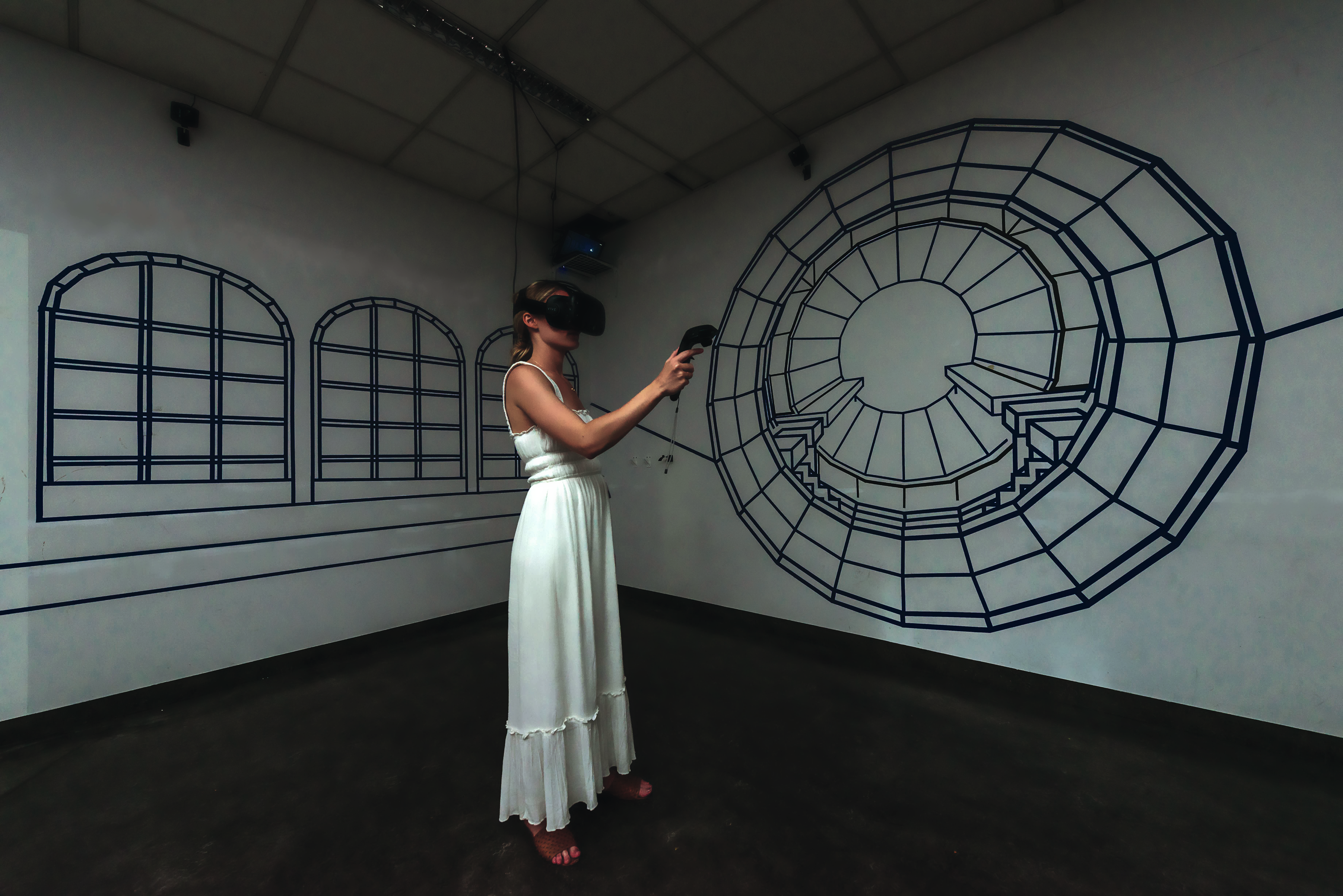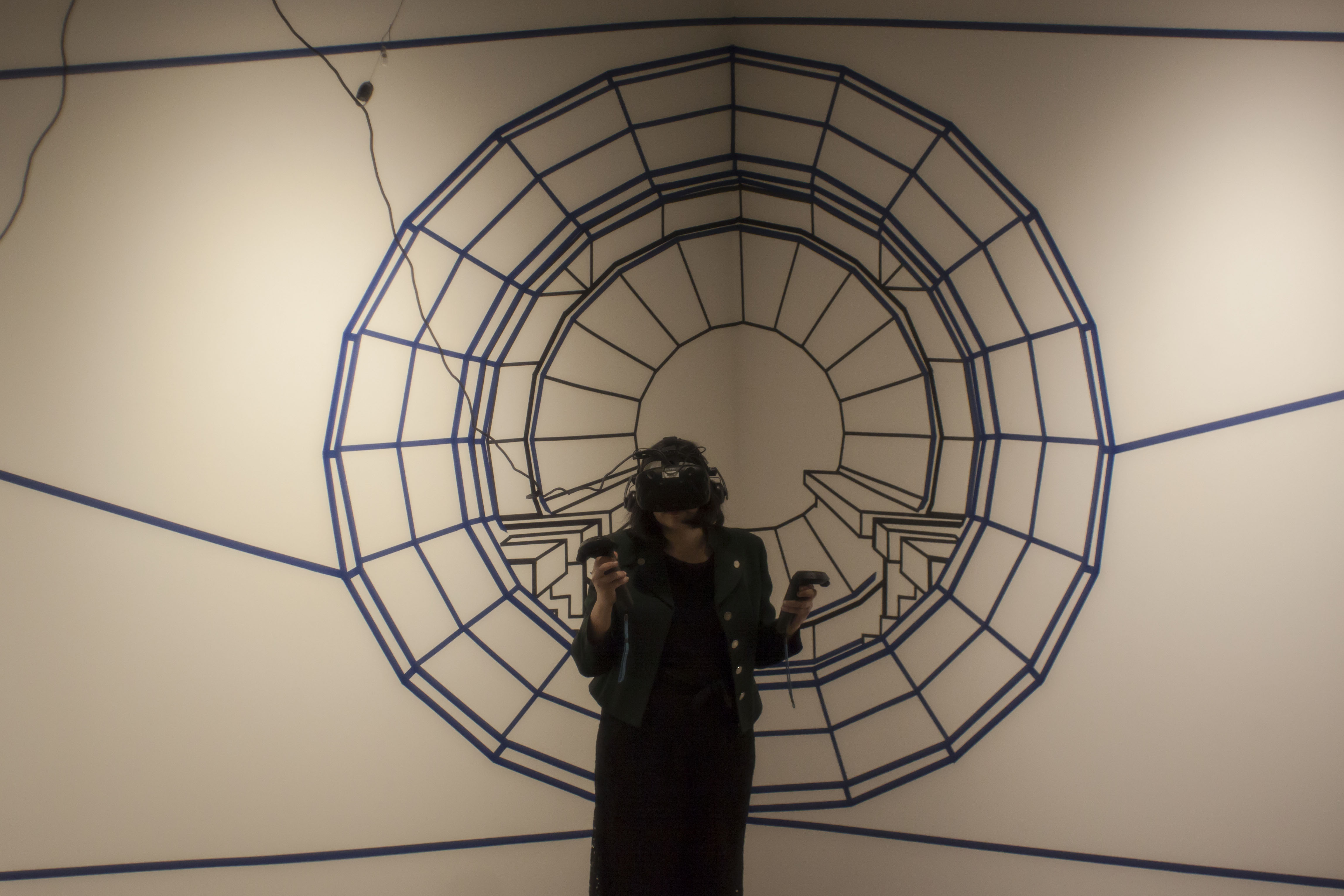Bunker_BunAb1.1 from Li Yao on Vimeo.
Bunker
2016-2018
VR architectural installationBunker aims to create a space in which the viewer may contemplate the paradoxes of modernity. As the viewer travels through different levels, they will be presented with scenarios that refer to the rhetorical paradoxes of a certain historical era.
Bunker is the first area where the viewer is
born. Several
features installed in the area serve to confirm
their orientation, their scale, and their
virtual presence. To show the scale of the space in relation to the viewer, I
created a gallery with door and windows all half-buried
in the ground. If the viewer chooses to interact with the electricity box, it will
ask the viewer to reconnect the broken wires in order to restore the
electricity. In the process, the viewer will
learn
for the first time to use the controllers’ grabbing
mechanism Once electricity is restored, the light on the ceiling will point to
the way
toward further exploration.

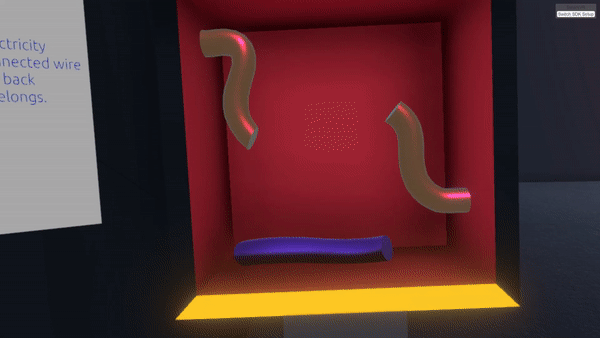
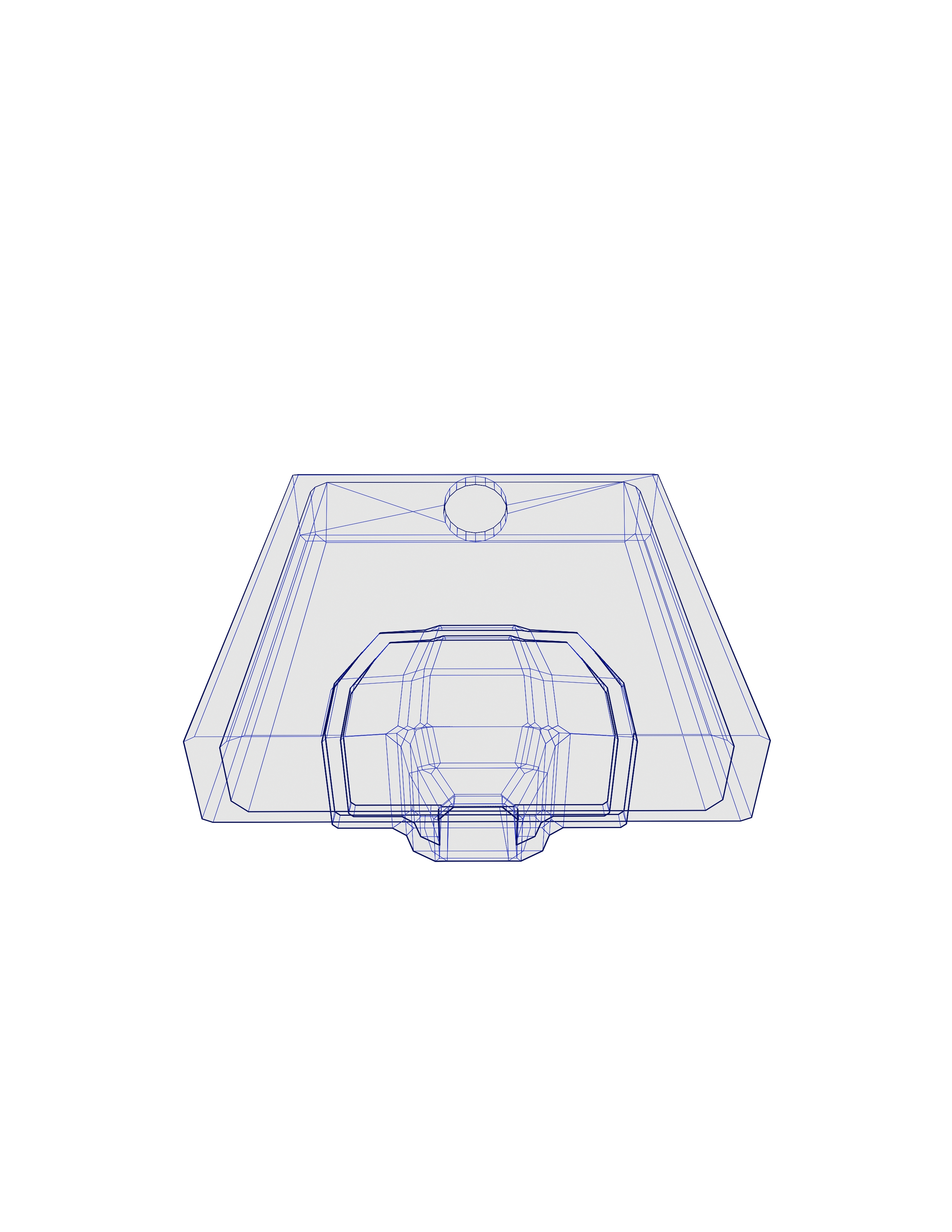

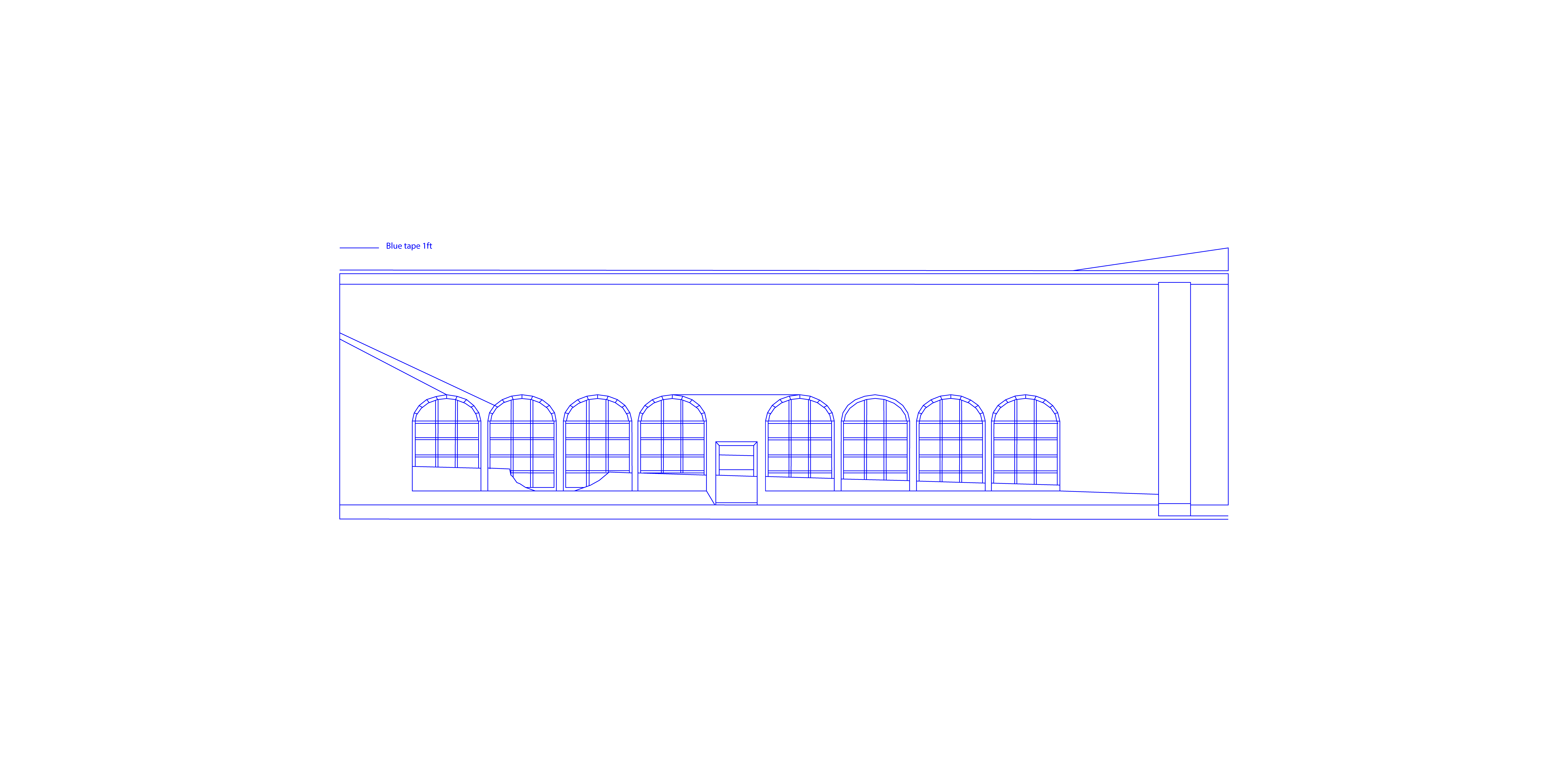
As the viewer follows the light, they will enter the Tunnel.
The Tunnel presents a divergence between staying on the narrow platform and moving
forward or falling off the platform into the pit at the
center. The former will lead to the upper level of the Tennis Court. The
latter
will lead to the War Room. From this point on, the two experiences will be
completely parallel.
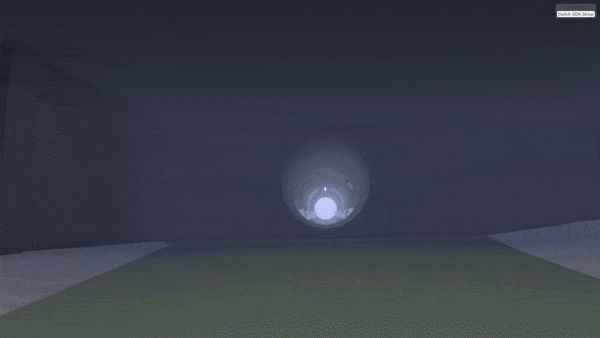
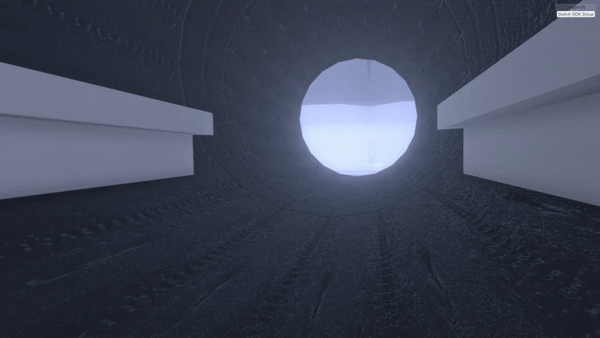
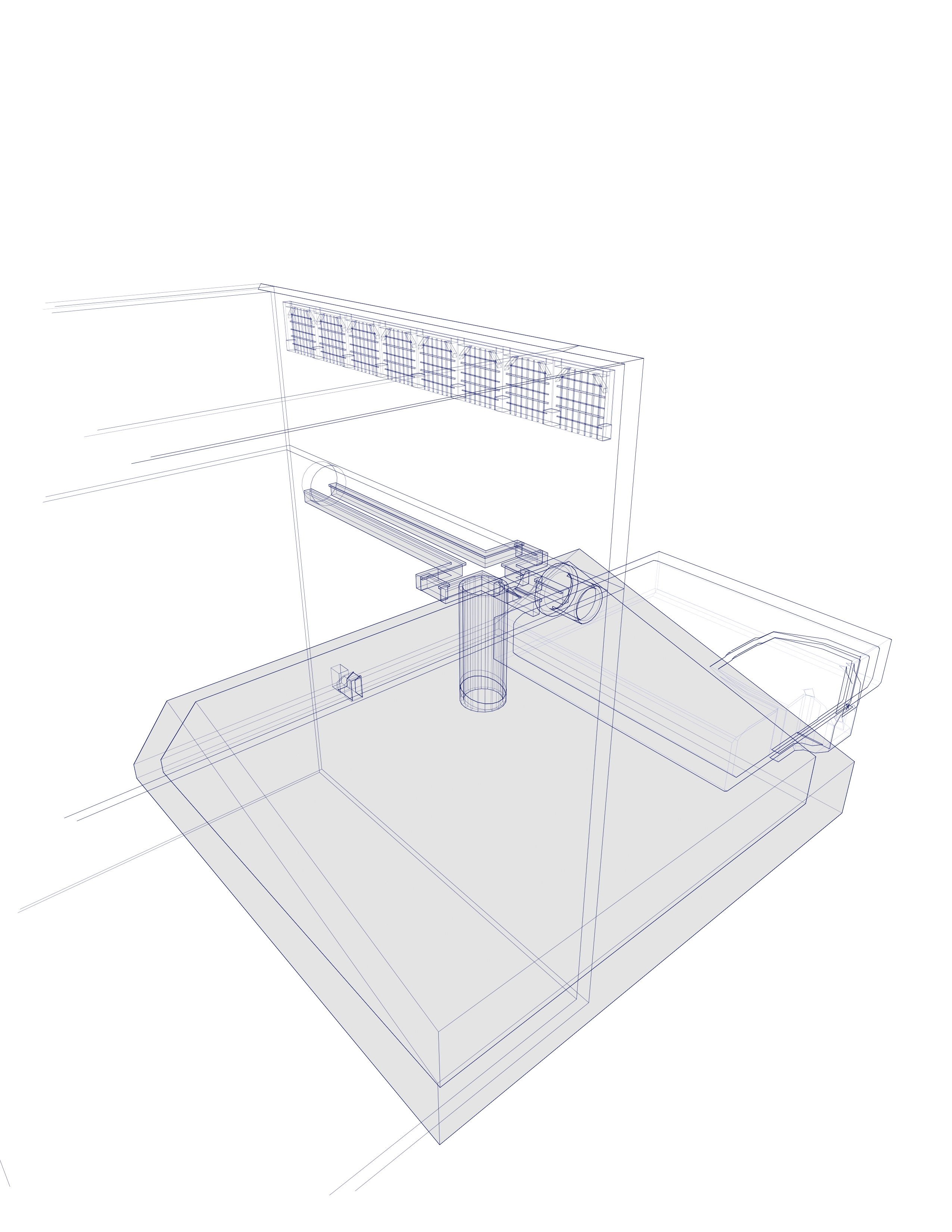
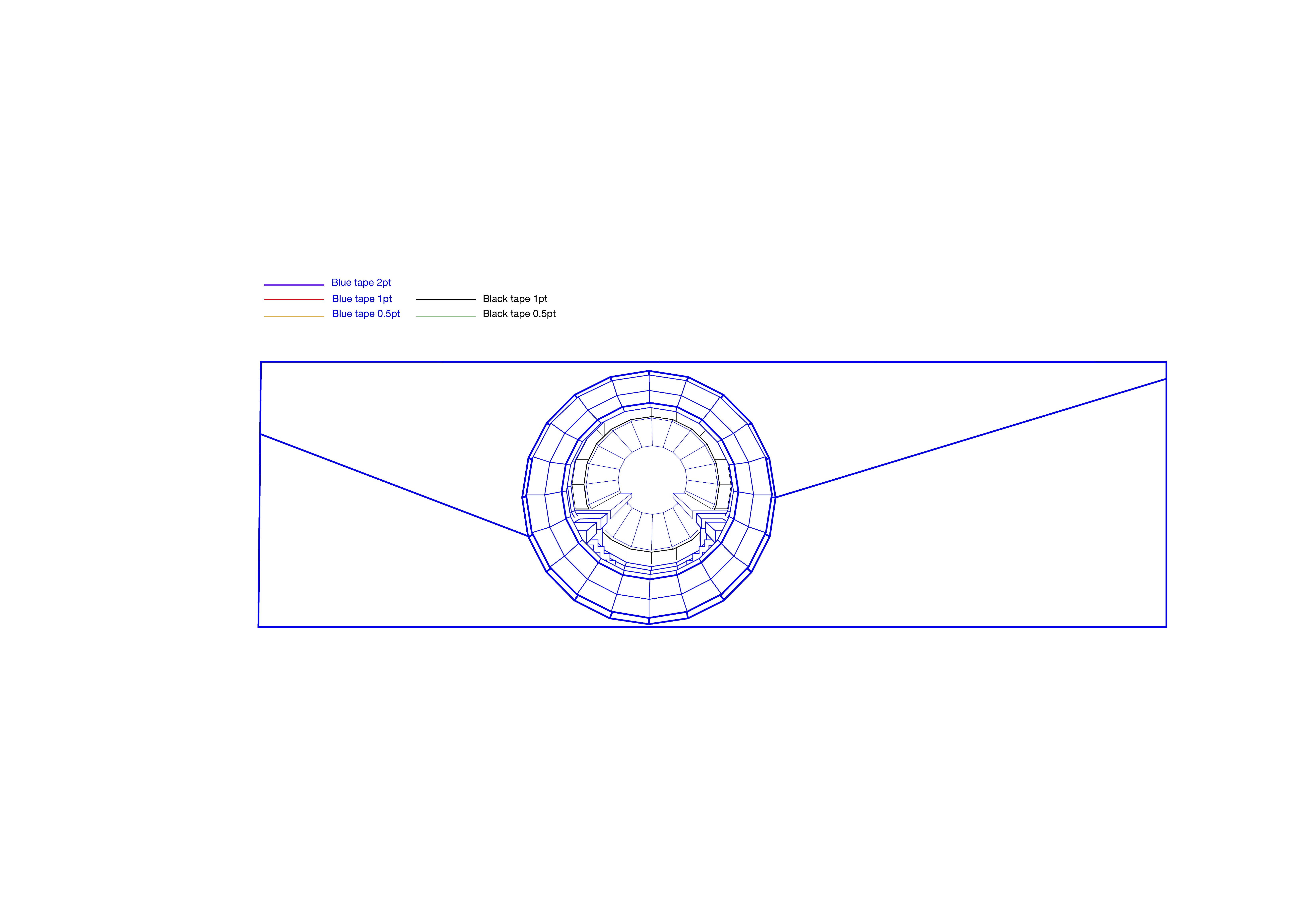
The moment
the viewer falls into the War Room,
the theme choir song of Mr. Bean, Ecce
Homo Qui Est Faba (Behold the man who is a bean) will starts to play. War
Room is a virtual replica of the iconic conference room in Stanley Kubrick’s Dr. Strangelove. The viewer will land
right in the center of the round conference table surrounded by chairs.


The most prominent are the pair of Le Corbusier chairs in
distinct green color, suspended in the air.
This is another interactive feature—if the viewer choose to grab and throw it, the chairs will be flying through zero gravity the moment they leave the viewer’s grip. The room is permeated with smog and darkness. Occasionally, when the chair flies across the room and touches a wall, a corner or the ceiling, it’d reminds the viewer of the size and boundary of the room.
This is another interactive feature—if the viewer choose to grab and throw it, the chairs will be flying through zero gravity the moment they leave the viewer’s grip. The room is permeated with smog and darkness. Occasionally, when the chair flies across the room and touches a wall, a corner or the ceiling, it’d reminds the viewer of the size and boundary of the room.
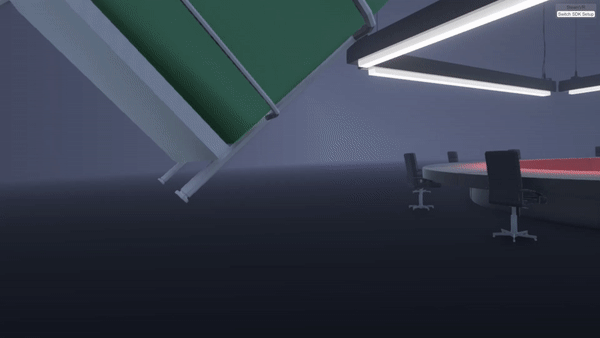



At the far end of the room, a white door indicates the
exit. When the viewer goes through
the door, they will enter the passage with rows of computer servers on both
sides of the lane. Whenever a server detects the viewer’s controller in
contact, it will issue an apologetic monologue:
“ I’m sorry too, Dmitri. I’m very sorry.”
“ Alright, you’re sorrier than I am. But I am sorry as well.”
“ I am just as sorry as you are, Dmitri.”
“ Don’t say that you’re more sorry than I am, because I’m capable of being just as sorry as you are.”
“ I’m sorry too, Dmitri. I’m very sorry.”
“ Alright, you’re sorrier than I am. But I am sorry as well.”
“ I am just as sorry as you are, Dmitri.”
“ Don’t say that you’re more sorry than I am, because I’m capable of being just as sorry as you are.”
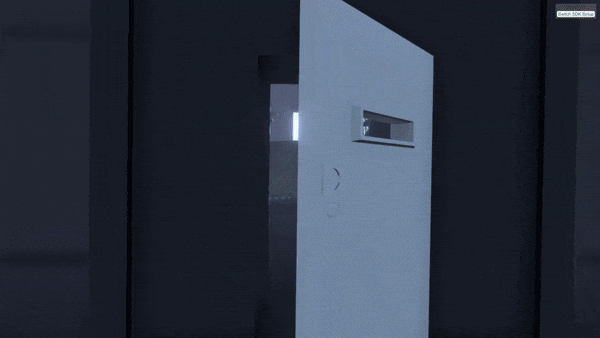 Computer servers on the passage
Computer servers on the passageAt the end of the passage sits a boat
that will sail forward once the viewer steps onto its
deck. This
will bring the viewer to the final room, Tennis Court.
The Tennis Court can be accessed through two ways. The tunnel route leads to the upper
level; the boat leads to the lower level. The two
levels are made parallel through a short but insurmountable gap. The
Tennis Court is an enlarged model based on the Salle du Jeu de Paume where the
Tennis Court Oath took place.
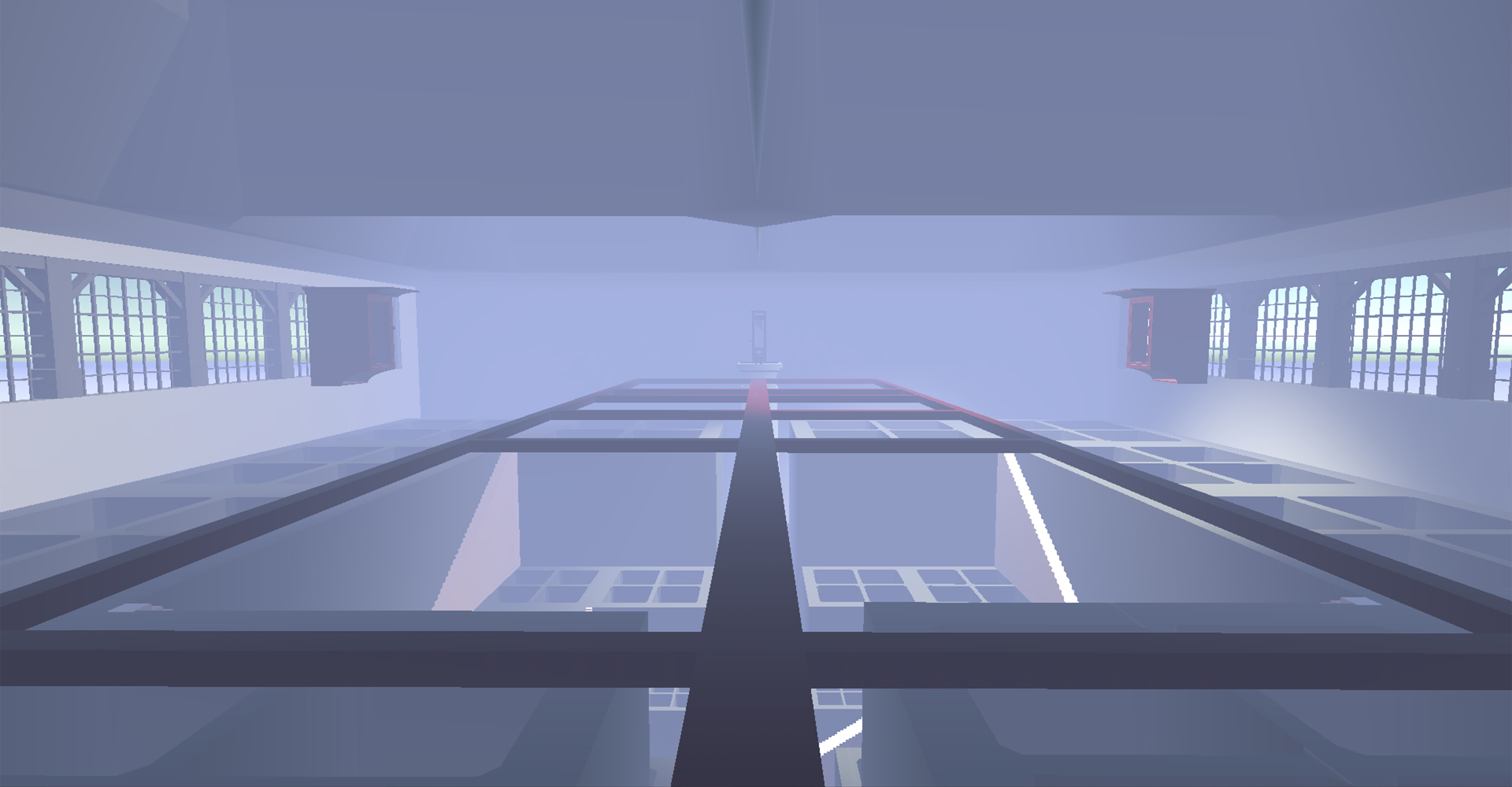
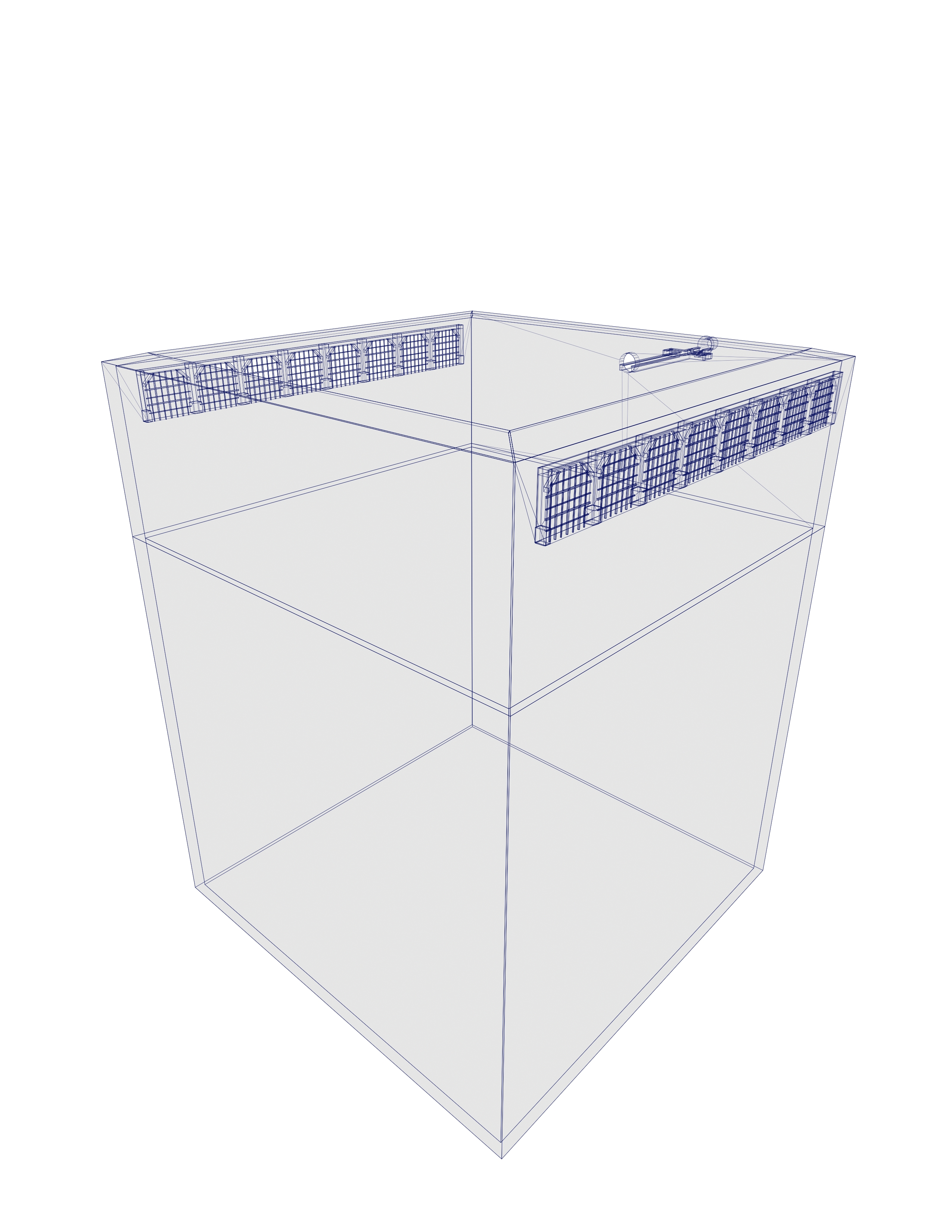
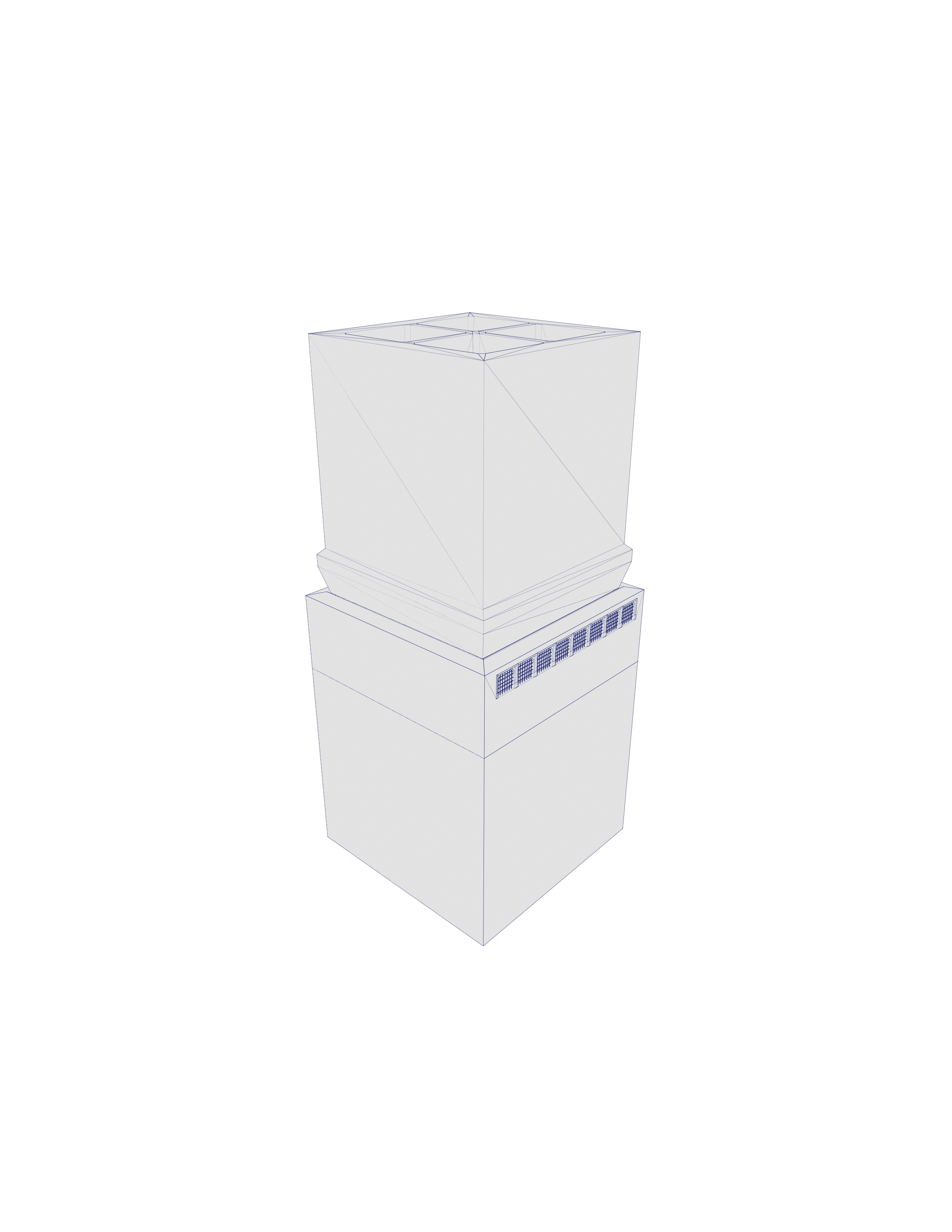
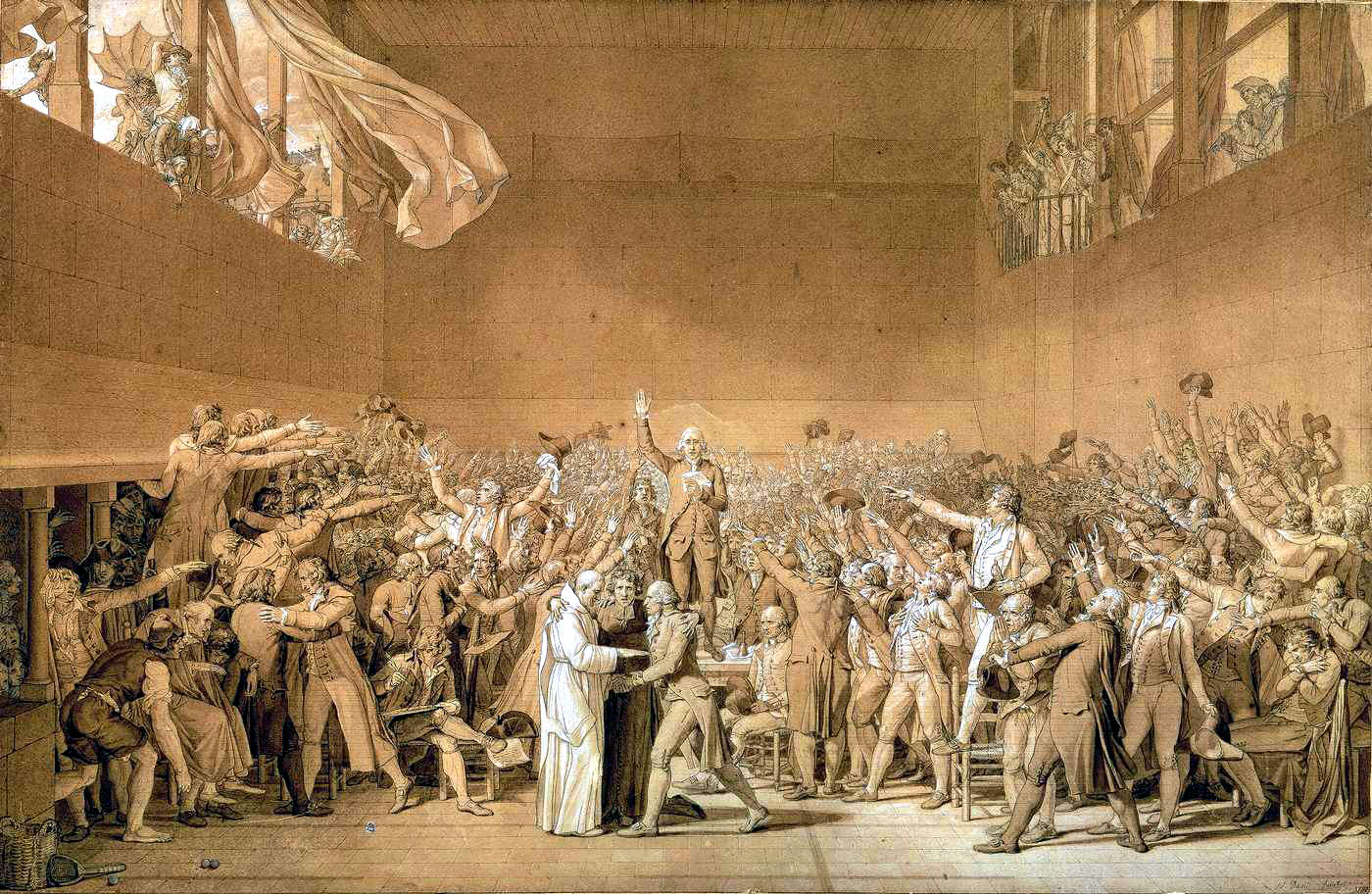

The moment when the viewer enters the Tennis Court, regardless of levels, the sound track of Philip Glass’ Pruitt Igoe would start to play.
Caissons of different sizes
varying in the power of two, occupy the room. Staircases run
between the caissons’ structure, providing a
pathway to ascend from the bottom of the room to an elevation
where the viewer can see the upper level of the Tennis Court. The upper level
is a widened grid of old school tennis courts in blood red.
If the viewer enters the room via the upper level, they will walk on
that grid in order to explore the scene.
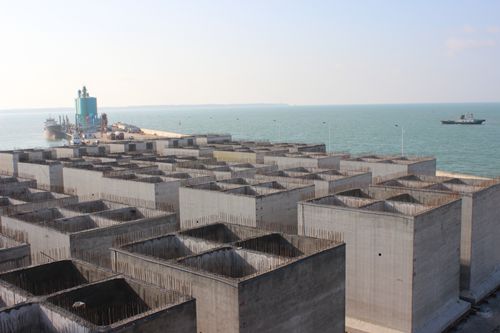
On the far end of the grid, a
column reaches towards the ceiling with a guillotine sitting
atop
it. To
the left and right of the grid are the image of Robespierre’s death
mask and the sculptural model of Robespierre’s head, respectively; both
are contained in wooden cabinets. The viewer on the upper level will see these
elements at eye-level, whereas at the lower level, the viewer will be looking
up to them as the boat sails forward and drags a trail of blood red behind its
course. The red will slowly vanish in time.
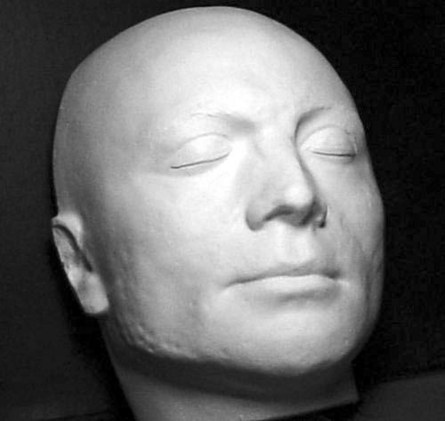


At any point in the viewer’s exploration of the
Tennis Court, should the viewer fall into the gaps or
holes of the caissons, they will fall to their death. In Death, the
viewer will slowly descend in boundless darkness, with the
caisson formation above the viewer’s head serving as the sole visual
cue of spatial relations. This is the final stage of the
experience, and the only way for the
viewer to return to the beginning of the program.
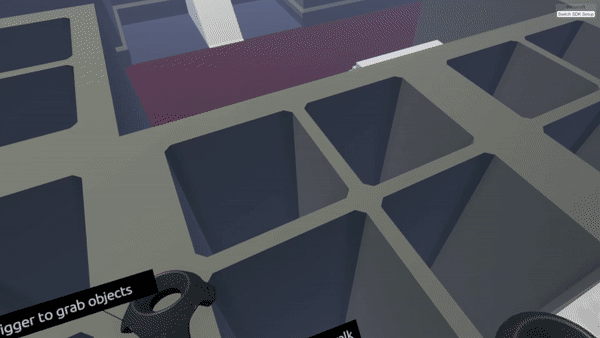

Whilst the viewer descends, they would hear part of the sound track of Prophecies by Philip Glass.
Installation

For the presentation of the project, I seek to make a physical portal that foreshadows the digital content without losing the curiosity of passersby. I do not prefer the common display method of streaming the POV directly to a monitor that can be watched outside of the headset. Viewers who have not previously experienced the medium might think that seeing it on the screen is the same as experiencing it in the headset. Much of my emphasis on avoiding ‘spoilers’ is also about introducing the medium of VR and mediating between the virtual and physical world. The VR part of the installation requires active attendance. Over several iterations, I’ve developed a performative routine to guide the viewer through the experience, which I liken to a flight attendant’s safety instructions. This routine starts before the viewer touches the headset. Upon approach, the first thing they will see is me cleaning the headset with an alcohol wipe. I will place a new eye mask onto the skin-contact area of the headset. Then I turn myself, as I’m holding the headset, to the direction that aligns with the exploratory direction of the virtual environment, so that the viewer faces towards that direction once they put on the headset. By way of introduction, I say: “I’ll help you put on the headset, then I’ll hand you the controllers.” Once the headset is worn, I will ask if the headset is sitting steadily, whether the viewer can see the text near their controllers. In all of Bunker’s installations, the viewer in the headset is the only one who can look into the virtual environment. My familiarity with the program allows me to approximately locate them by observing their behaviors. Once the viewer looks like they’re at the end of their journey, I will ask if they are done. Once affirmed, I let them know that “I’m taking over the controllers and will help you take off the headset.”
Plan 1:
- Single-wall (15ft
length x 4 ft width x 8 ft 4 tich height).
- Custom-made
pedestal to contain the PC 23 itch x 17
7/8 itch x 41 6/8 itch
- 24 sheets of
printed wireframe architectural render, US letter size, pinned on wall.
- Vive headset cable suspended from above.
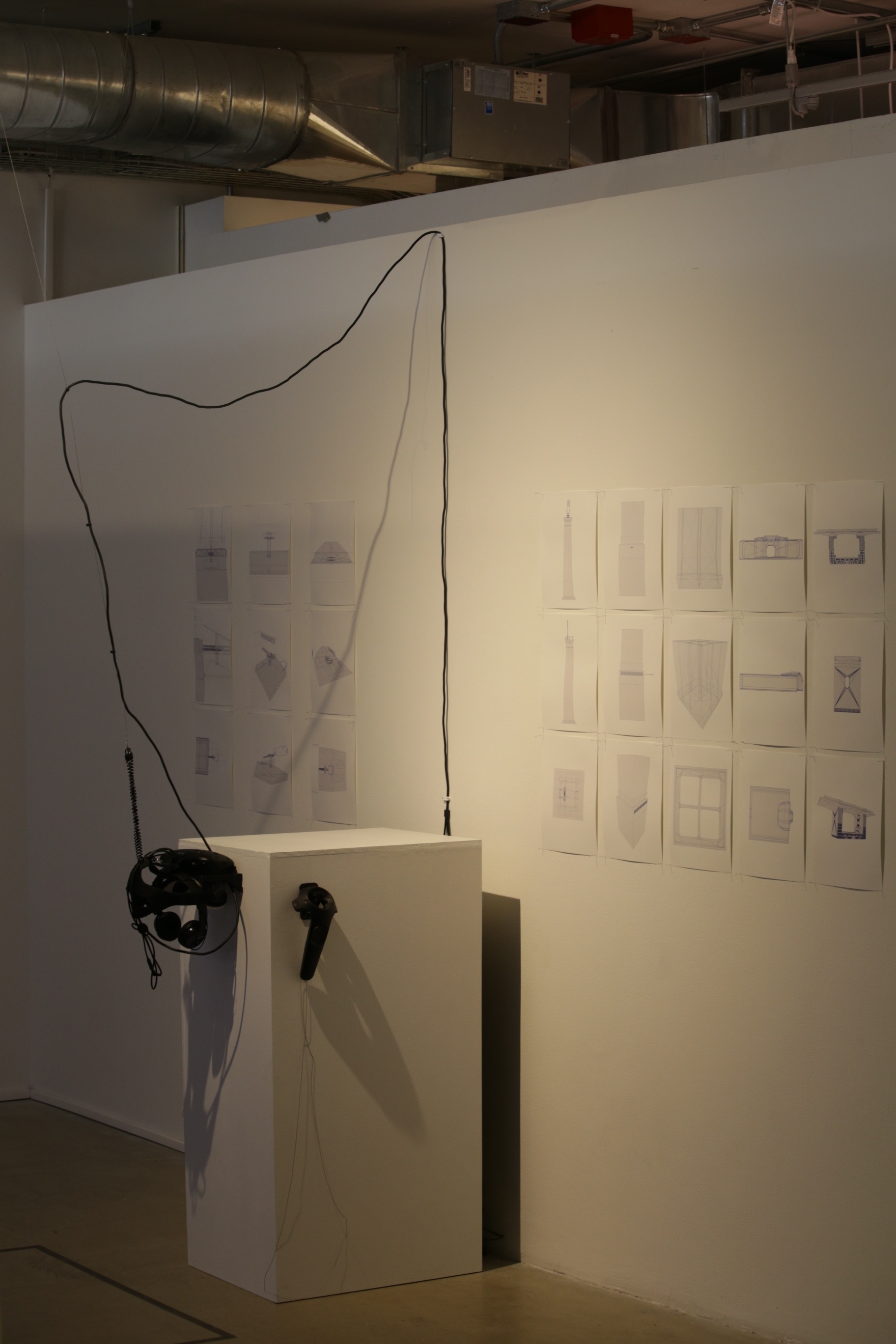
Plan 2:
- Two walls (20.54 ft length x 13.45 ft width x 8.86 ft height).
- Wireframe
diagram projection-mapped on walls, then traced by blue and black tapes.
- Vive headset cable suspended from ceiling.
